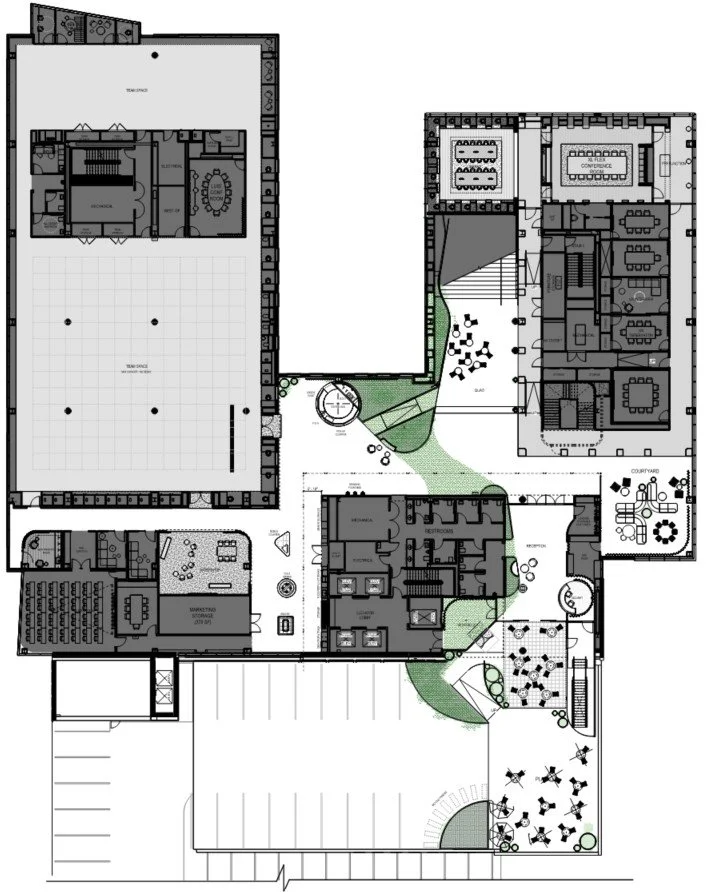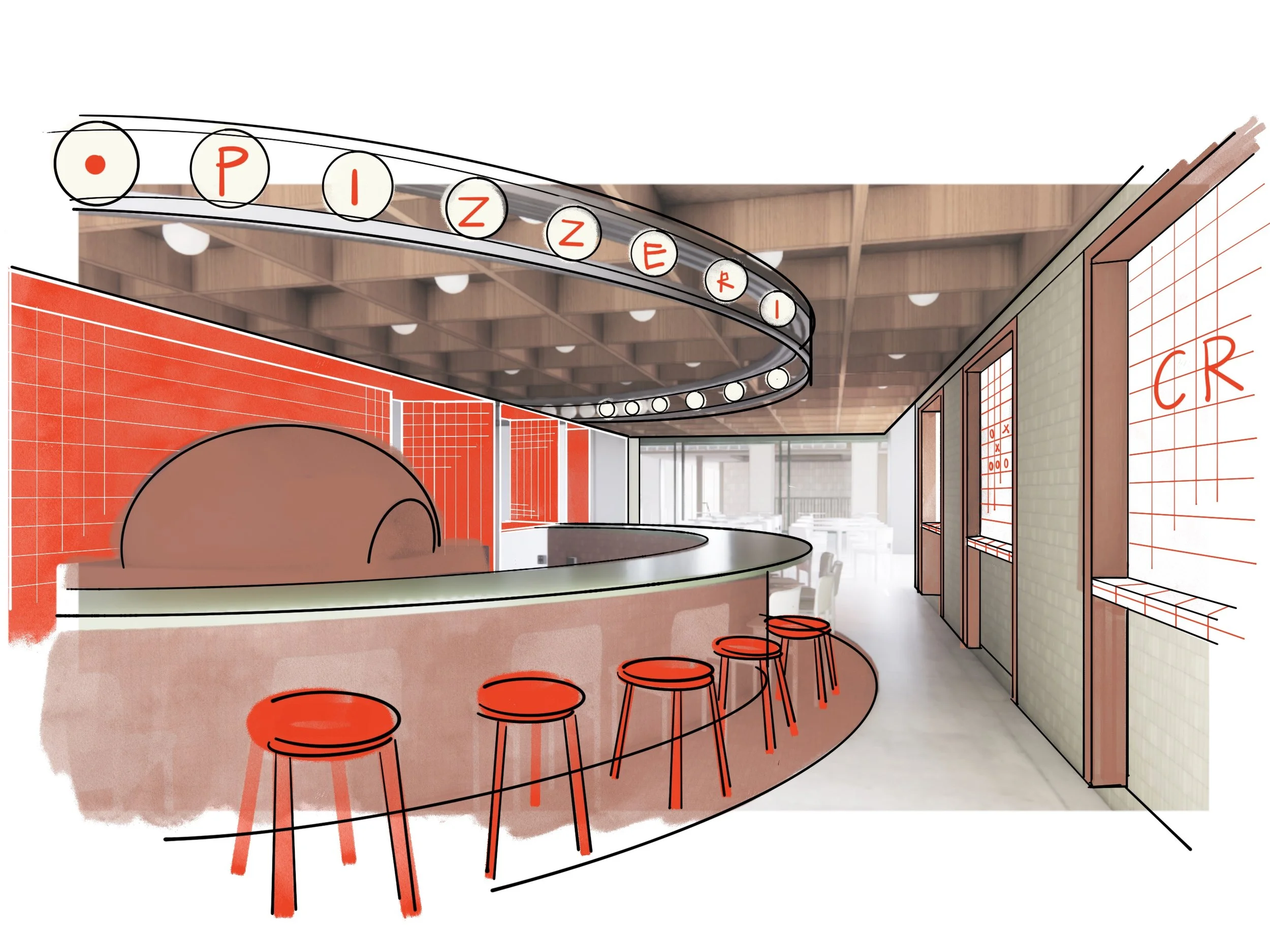
Duolingo HQ
Workspace/
“Claiming public space”
This project aimed to create an environment that supports the education culture while reflecting the core principles and atmosphere of a campus setting.
Creative Strategy
Space design: architecture & interiors
Environmental design & brand
F, F & E
The campus/
The social spaces evoke an outdoor, urban campus vibe and serve as a dynamic backdrop for human interaction, enhanced by a well-developed food and beverage program.
Four blocks behave as architectural buildings that differenciate the "in between” spaces as outdoor commons.
Entry sequence/
We embraced the challenge of accessing a workspace through the top of a garage structure. It feels like entering a park.
The patio serves as multi-purpose and event space during the warm months of the year.
User experience/
Several sketches, finishes palettes are created to achieve the deshired spirit for each space.
The user experience is carefully tailored with multiple studies of the flow diagrams to accomplish a smooth functioning of the program.
Client: Duolingo
Role: Architecture Lead and Senior Designer
Location: HQ, Pittsburgh, PA
Typology: Workspace
Scope: four levels of a bldg, 128,300 SF
Status: Construction to start in March 2025







